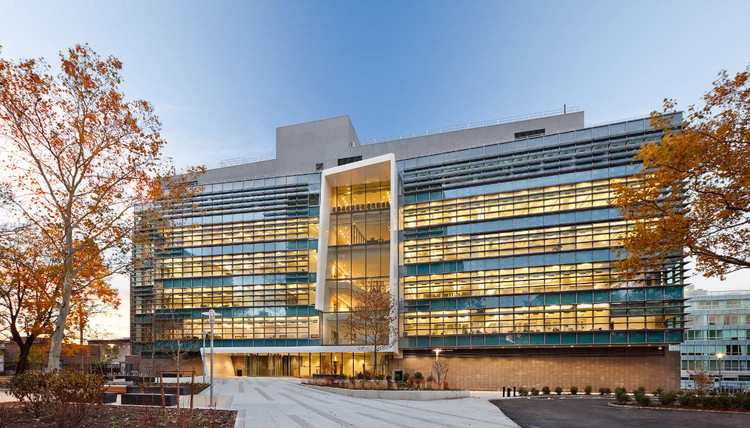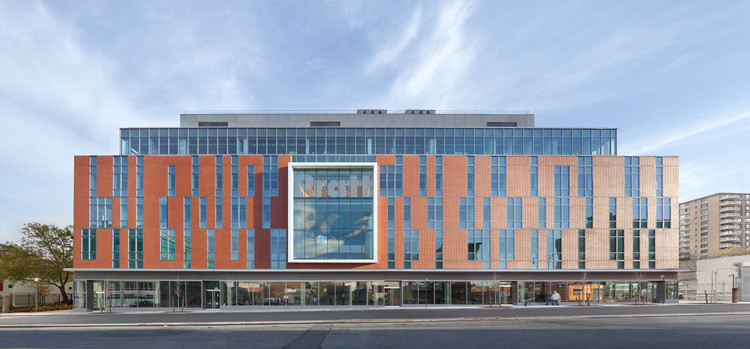
-
Architects: think!
- Area: 120000 m²
-
Photographs:Alexander Severin
Text description provided by the architects. Design Highlights
• Two predominant exterior wall systems; one glass curtain wall with aluminum sunscreens on the south side that allows for views into and through the building from both sides and the other a panelized brick masonry wall with aluminum and windows on the north side that allows it to relate to the surrounding mercantile brick structures along Myrtle Avenue

• Four-story atrium connects the two wall systems and allows for views into and through the building from both sides
• One of the building’s most prominent features, the atrium serves as a symbolic gesture of transparency connecting Myrtle through the building to the campus and illustrates Pratt’s collaborative spirit, as well as its openness to the community.
• Art galleries on the second and fourth floors of the atrium will showcase student, alumni, and faculty work and promise to be among the most highly-visited spaces in the building
• North façade on Myrtle Avenue features a continuous metal clad sign band and a projecting canopy on the first floor
Eco Friendly Features

• Myrtle Hall is supported by structural steel and concrete that is high in recycled content
• Building has a combination green roof with native plantings and white roof to control storm water run-off, absorb carbon dioxide, and reduce the “heat island” effect
• Rooftop photovoltaic panels installed to provide green electricity for the building by displacing a portion of grid electricity and reducing greenhouse gases
• North-facing wall of the building designed for thermal performance and reflected daylight with high insulation values
• Exterior sunshades control the amount of daylight that filters into the building, with interior glazed partitions for enhanced daylit views
• Lighting controls include daylight harvesting and occupancy sensors to maximize energy efficiency
• Myrtle Hall contains high-efficiency heating, ventilation, and air-conditioning systems to help in maintaining good indoor air quality and thermal comfort
• Building employs low-flow plumbing fixtures to reduce water consumption and the demand on New York City’s water system
• Myrtle Hall was constructed using regional, recycled, and low volatile organic compound emitting materials
• Recycled materials that were non-polluting, non-outgassing, and low-odor were employed on interior finishes
Landscaping Features

• New eco-landscaped park adjacent to building offers an attractive, quiet, public space
• Park features light-colored pavement that reflects sunlight and reduces “heat island” effect
• Native and drought-resistant plants that require only rainwater are used in the landscaping











